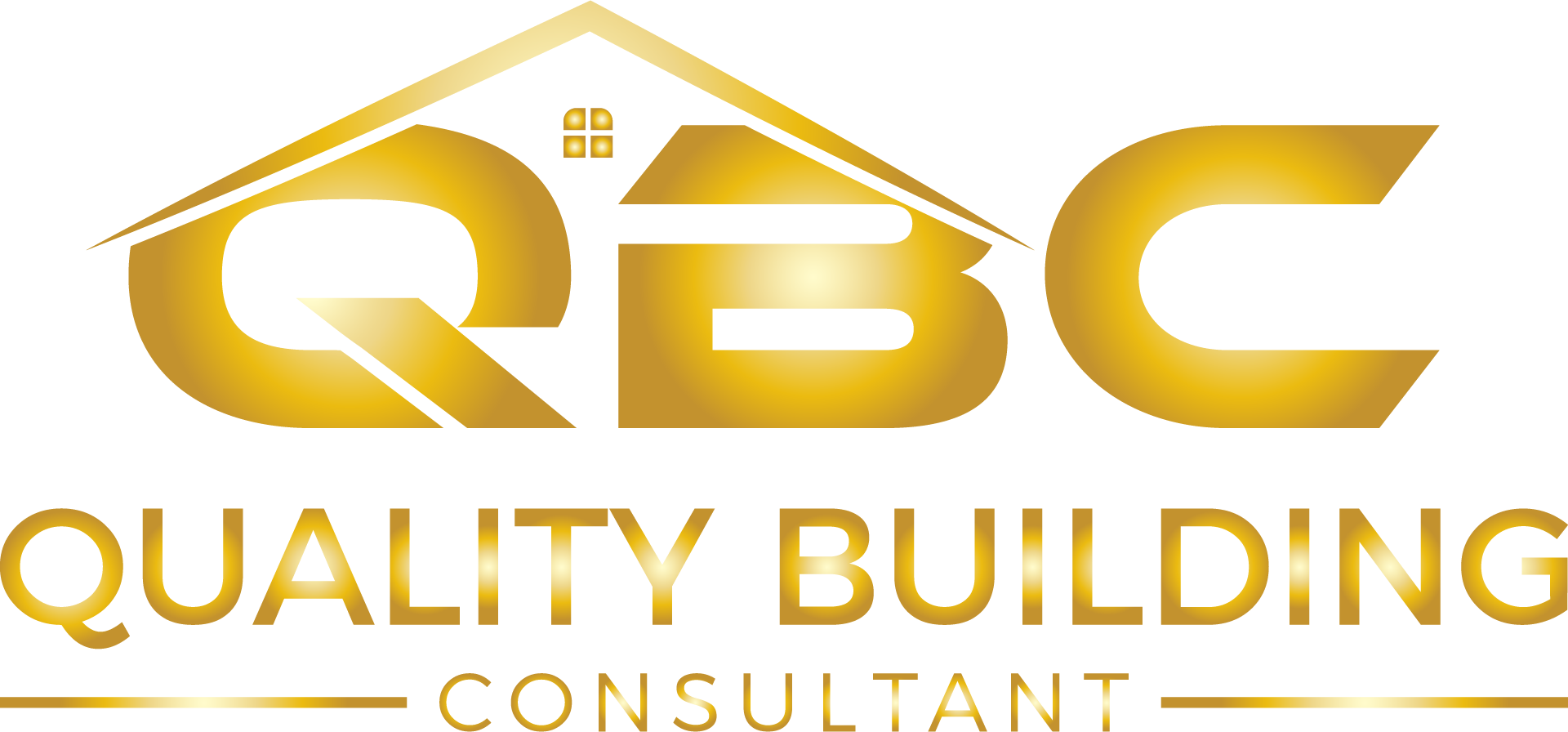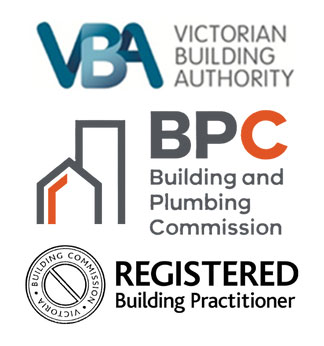New Home Construction Stage’s Inspection Checklist
What do we inspect during each construction stage?
Pre-Slab Steel Inspection
The Pre-Slab & Steel Inspection is done after the formwork and steel is installed, prior to the placement of concrete.
Our Inspection will check for:
- Layout & Penetration locations
- Undersized materials
- Incorrectly placed materials
- Missing pads, beams & footings
- Poor building practices
- Lack of Termite Protection
- Damaged vapour barrier membrane
Frame Stage Inspection
Frame stage inspection is carried out once the timber frame is installed, prior to the installation of any external cladding or brickwork.
Our Inspection will check for:
- Checking the perimeter of the concrete slab for any exposed steel, concrete blow outs along the edges that could potentially block the cavity width. As well as for any bottom plate overhang which if not rectified will allow rotation of the wall’s bottom plates.
- The finish of the concrete is also checked for excessive cracking or peeling/dusting.
- Checking of the constructed wall frames for their compliance with the National Construction Australian Timber Framing Code AS1684, their plumbness and the correct installation of their bracing.
- Checking the roof truss layout, installation and bracing.
- We also systematically go through the approved engineering design to ensure that the as built structure is constructed in accordance with the approved drawings.
Lock Up/Pre-Plaster Stage Inspection
Once the property is at lock-up stage, prior to the installation of any plasterboard or internal wall and ceiling linings.
Our Inspection will check for:
- Window frames for correct installation (temporary doors must be installed)
- The guttering, fascia and eaves for their level, straightness and correct installation
- The roofline and tile installation (visible from a ladder or scaffold if available)
- Sisalation/Builders wrap installed water tight
- All shower bases are checked for correct installation in accordance with their manufacturers guidelines
- All baths are checked for proper support.
- Ducting for WC exhaust fans have been installed correctly
- Timber door sills are properly flashed level, plumbness, straightness and to make sure that it is in alignment.
- The proper placement of articulation joints, flashings and weep holes (if brickwork is complete)
- The correct clearance is between the windows and the brick sills.
- The correct bearing of the brick walls onto the concrete slab
- The cavities are checked to ensure no debris or excessive mortar
- Plumbing and service pipes are lagged & in the correct position.
- All electrical wiring and components clipped and roughed in correctly.
- Installation rough in for ducted heating/cooling
- Installation of wall and ceiling Insulation
Waterproofing and Fixing Stage Inspections
Completed once the joinery and waterproofing membrane has been installed prior to tiling and painting. Incorrectly installed waterproofing systems remains one of the most problematic issues that homeowners face, along with leaking showers and wet areas. We carry out this stage inspection to ensure that the wet areas have been correctly waterproofed. During this inspection we compare the waterproofing of the wet areas within your home with the National Construction Code requirements as set out in Australian Standard AS 3740 Waterproofing of Domestic Wet Areas.
The inspector will also check the plaster and cornice lines for straightness and levelness and all corners, columns and recess for squareness. We will also check the hanging of all doors and the fixing of all door jams, window frames, architraves and skirting boards.
- Installation of kitchen joinery and vanities (if installed at the time of inspection)
- Installation of internal staircases (if installed at the time of inspection)
Practical Completion Inspection/ Final Handover Inspection (PCI)
Independent to the builder’s handover, we will carry out a detailed inspection and provide a detailed report on any defects that are not considered within the Acceptable Standards and Tolerances.
We will check for:
Externally
- The brickwork for level, plumbness, straightness and to make sure that it is in line.
- The correct clearances between the windows and their brick sills
- The correct cleaning of mortar from across the faces of the bricks
- Chipped bricks and/or holes and other imperfections in the mortar finish
- The guttering, fascia and eaves for their level, straightness and correct installation. Colourbond gutters, fascia’s and flashings for damage to their pre finished paint work.
- The roofline and tile installation.
- All infills, cover boards and linings are checked for correct installation.
- Driveway finishes and pathways, drains and any landscaping if applicable.
Internally
- All doors for correct clearances and function, as well as the door furniture for its operation
- All window reveals are checked for bows, sagging or twists that may indicate incorrect fitting
- All plaster joints for tool marks, scratches and sanding ridges
- All ceilings for correct installation and for visible joints
- All cornice lines for level and straightness
- All walls and skirting boards for their straightness
- All external corners for their straightness to ensure that they are in line.
- All kitchen cupboards, vanities and bench tops for scratches and correct installation
- All tiling and grouting for level, straightness and finish. All cut outs around taps for correct sizing.
- All tile junctions and joints that should be caulk sealed.
- All painted surfaces for coverage, blemishes and paint runs (natural light from 1.5 metres)
- Surrounding areas are checked for over painting. Nail holes are also checked for correct filling.
- All other plumbing fixtures and fittings are checked for correct installation
Roof Cavity
- Insulation is checked to ensure it is installed correctly.
- The heating platform for correct instalment and size along with its walkway and light fitting
- The correct installation of the roof sarking if applicable
Post Construction/ Maintenance Inspection
This Inspection needs to be done before your 90 day maintenance period ends. This inspection checks for any defects and remedial works carried out by the builder and catalogues a defect/maintenance report list for your 90 day handover period.
Your building Warranty is only for major structural defects such as cracks in the concrete slab, walls or roof.
From the moment you received the keys and the builder hands over possession of your new home, you only have 90 days to lodge a defect/maintenance list for the builder to acknowledge and rectify.
This inspection not only checks all items that have been repaired correctly in the previous stage, but also covers all major or minor defects that appear after the Practical Completion Inspection as a result of settlement, movement or other contributing factors.

